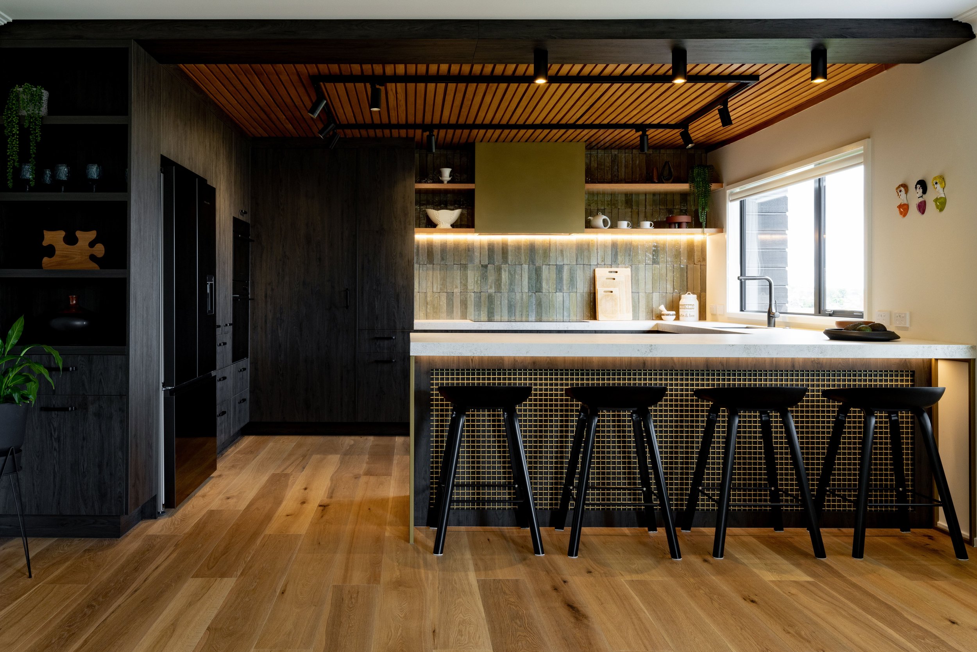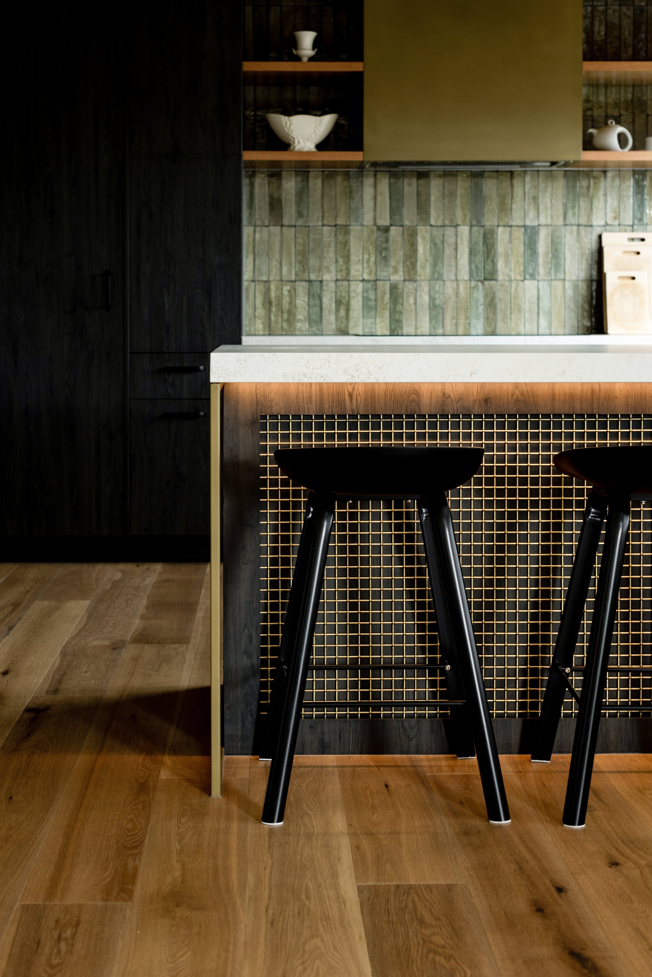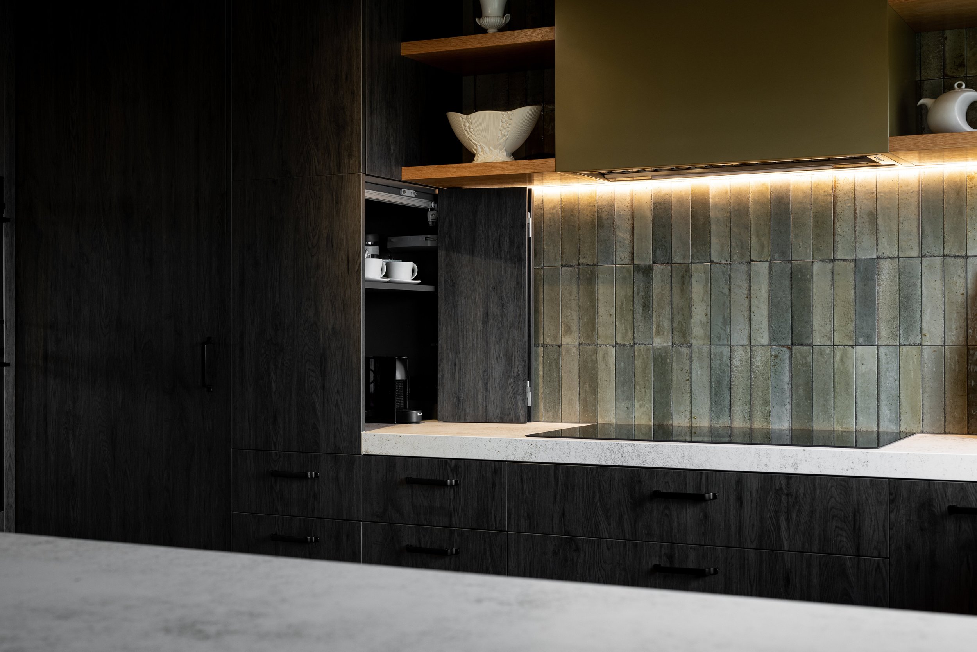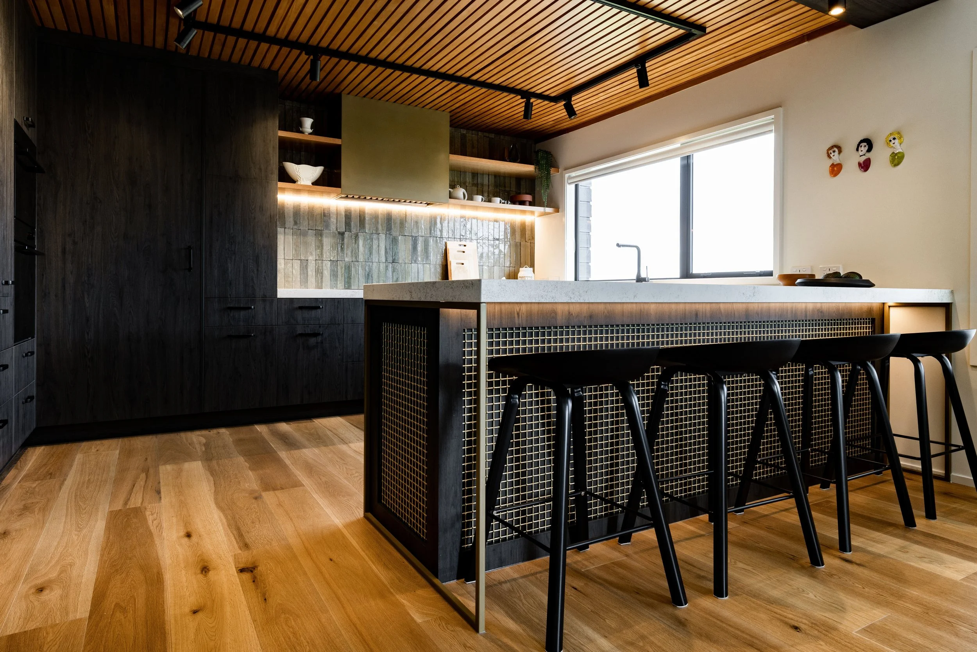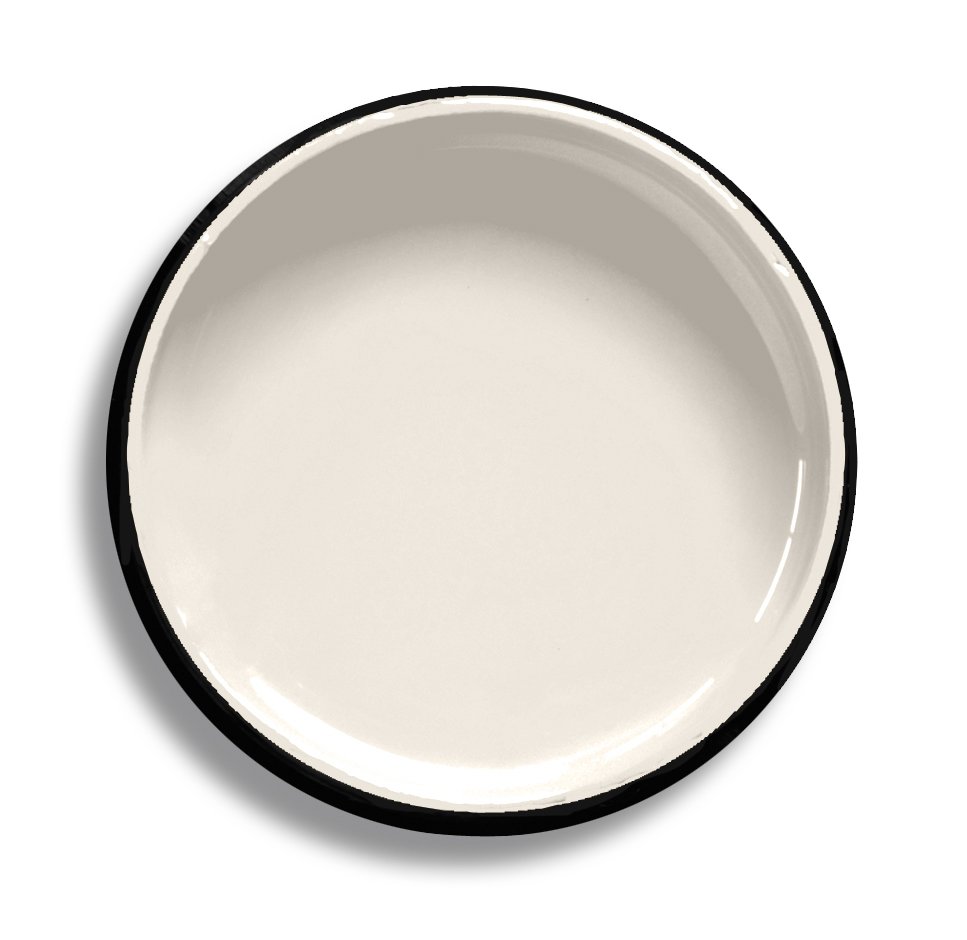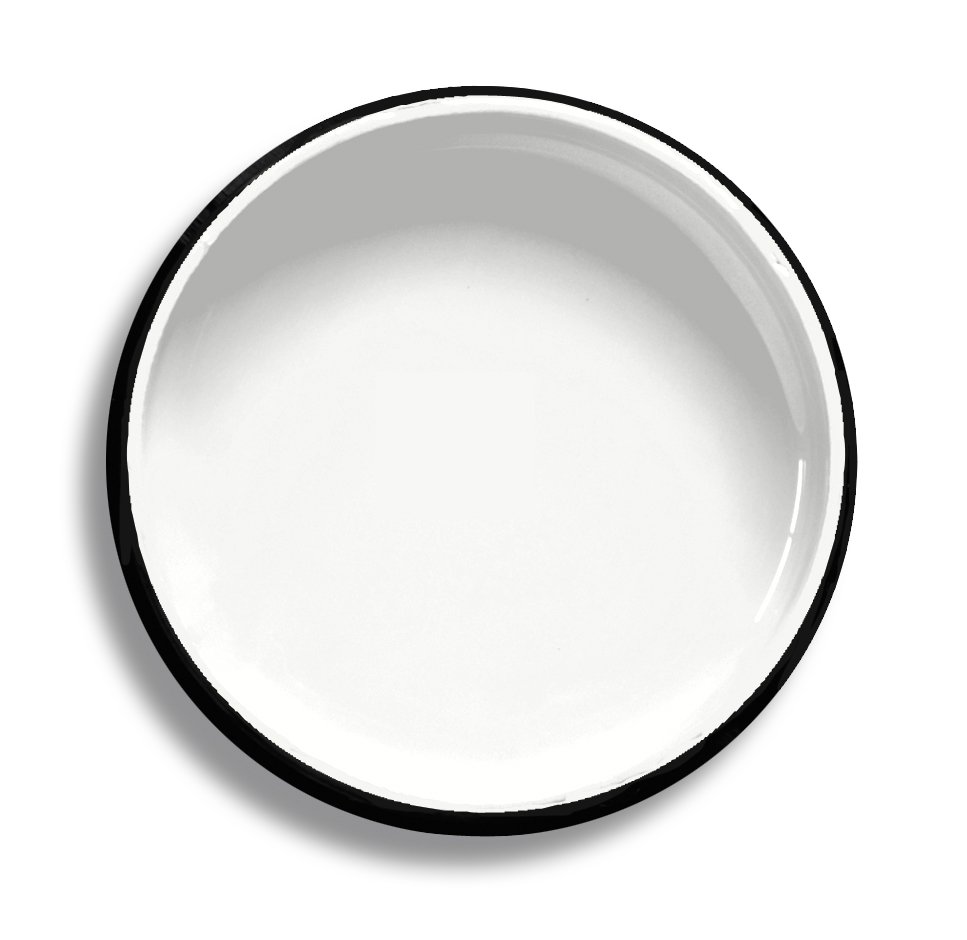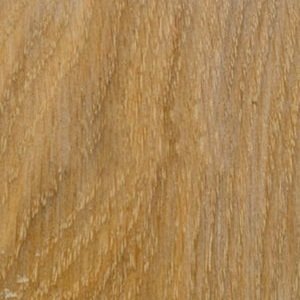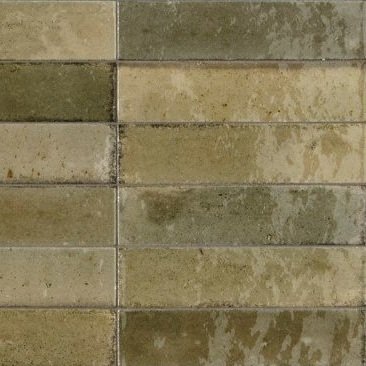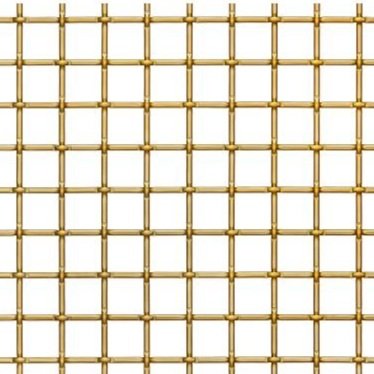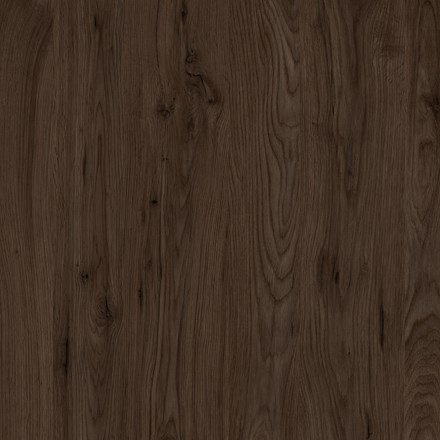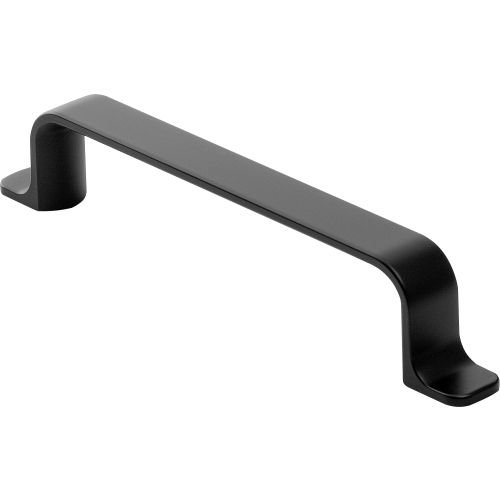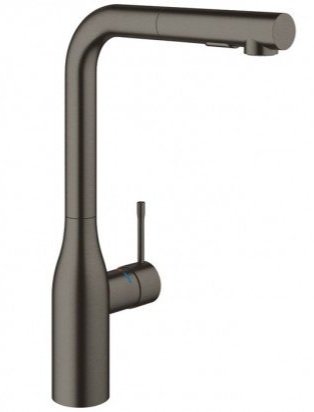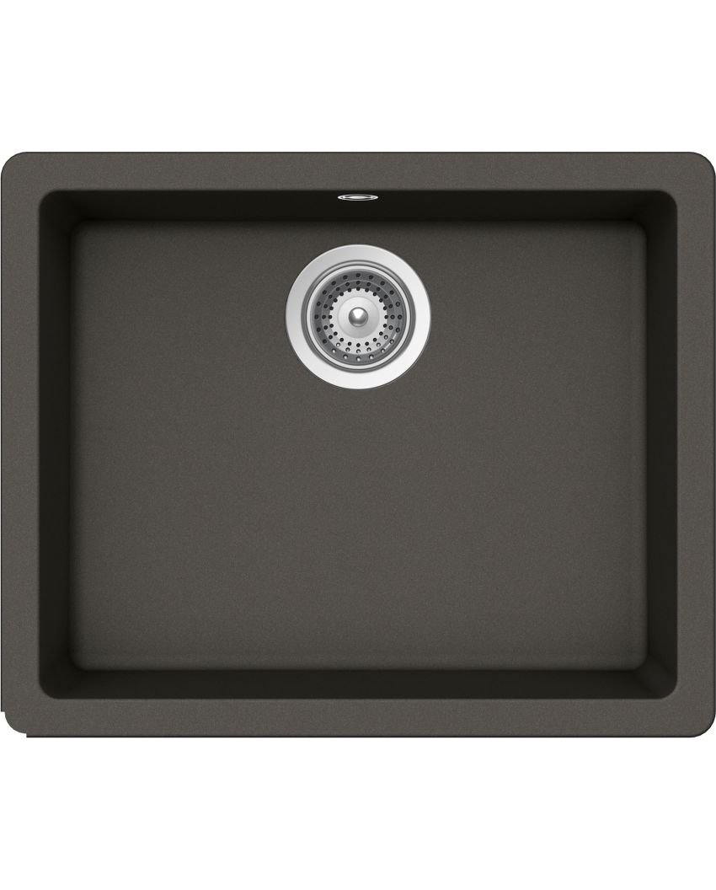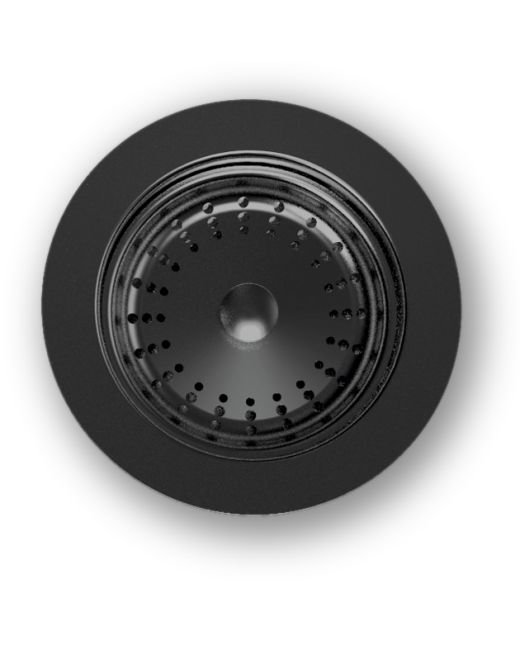tuhimata home
Responding to a brief to open up the living spaces of this St Heliers house, designer Andrea Burney has created a warm and textural kitchen in keeping with the 1960’s vibe of this home. The constraint of trying to retain the existing timber ceiling in the existing kitchen provided a challenge which turned out to be one of the stars of the show. Designing the break as a lighting feature over the stunning Archant woven brushed brass panelling of the breakfast bar, it demarcates the space and creates a warm enveloping feel.
Lots of texture & subtle patterns were brought in of differing gloss levels to give the space interest as well as practicality. Chunky Dekton benchtops top off the durable Prime melamine timberland cabinetry, the handmade look of the Tile Warehouse tiles creates a stunning backdrop to the oak veneer shelves & the Metallier hood surround, and the beautiful, engineered flooring by Creative Flooring anchors and ties the scheme together.
Tapware by Robertson, handles & ecogranite sink by Archant, and secret push to open hardware by Hettich complete the look. The clients are delighted to now enjoy the functional yet beautiful space and can now live and entertain in style.
click to shop the look
Special thanks to The Building Surgeon, & Stephanie Creagh Photography




